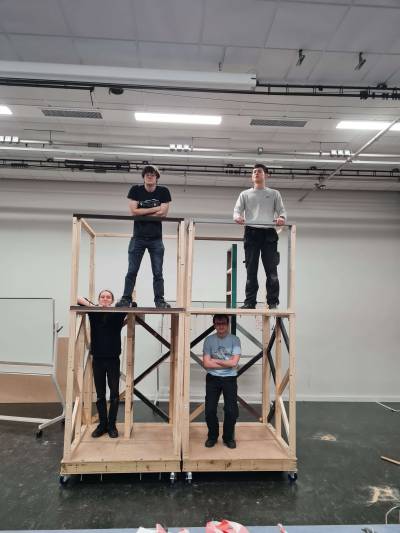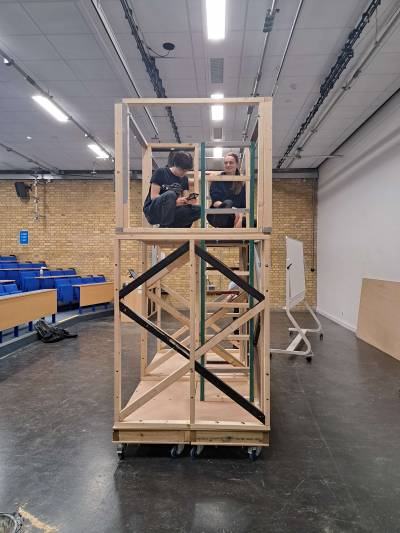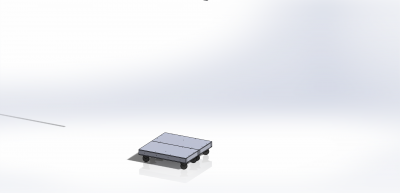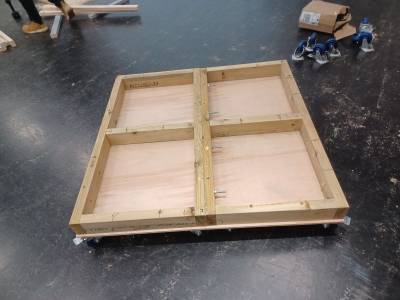User Tools
Sidebar
This is an old revision of the document!
Table of Contents
Juliet Towers
Contents
- Description
- Dimensions
- Assembly/Disassembly Instructions
- Storage
- Safety
- Builders' Notes
Description
Two towers were built. The bases are 4' by 4' wide. The towers have two floors, with a central ladder to climb between them. The ground floor is at 1' high, and the top floor is at 6' high. Three sides of the ground floor are enclosed by a truss-like structure. The top handrail is continuous apart from one side, which has a half length handrail to allow walking from one tower to another (or onto a piece of 6' deck).
The towers were built as a left and right symmetrical pair. All parts were designed to be interchangeable, allowing for almost any configuration, but due to various inaccuracies of planning and construction the parts don't all line up. A suggested design for assembling follows - deviate from this at your own risk!
Dimensions
Assembly/Disassembly Instructions
This set of instructions is for one tower. Be sure to check you have the pieces for the right tower, otherwise the holes may not line up (sorry!).
1. Bases
Begin by getting out the two wheeled base pieces for the tower. Undo all the bolts, and lift off the top piece of plywood from each. Put the two red-painted sides together and insert 4 long bolts through the bolt holes.
Replace the top plywood but do not bolt it down yet.
2. Back and Sides
Place the side pieces








